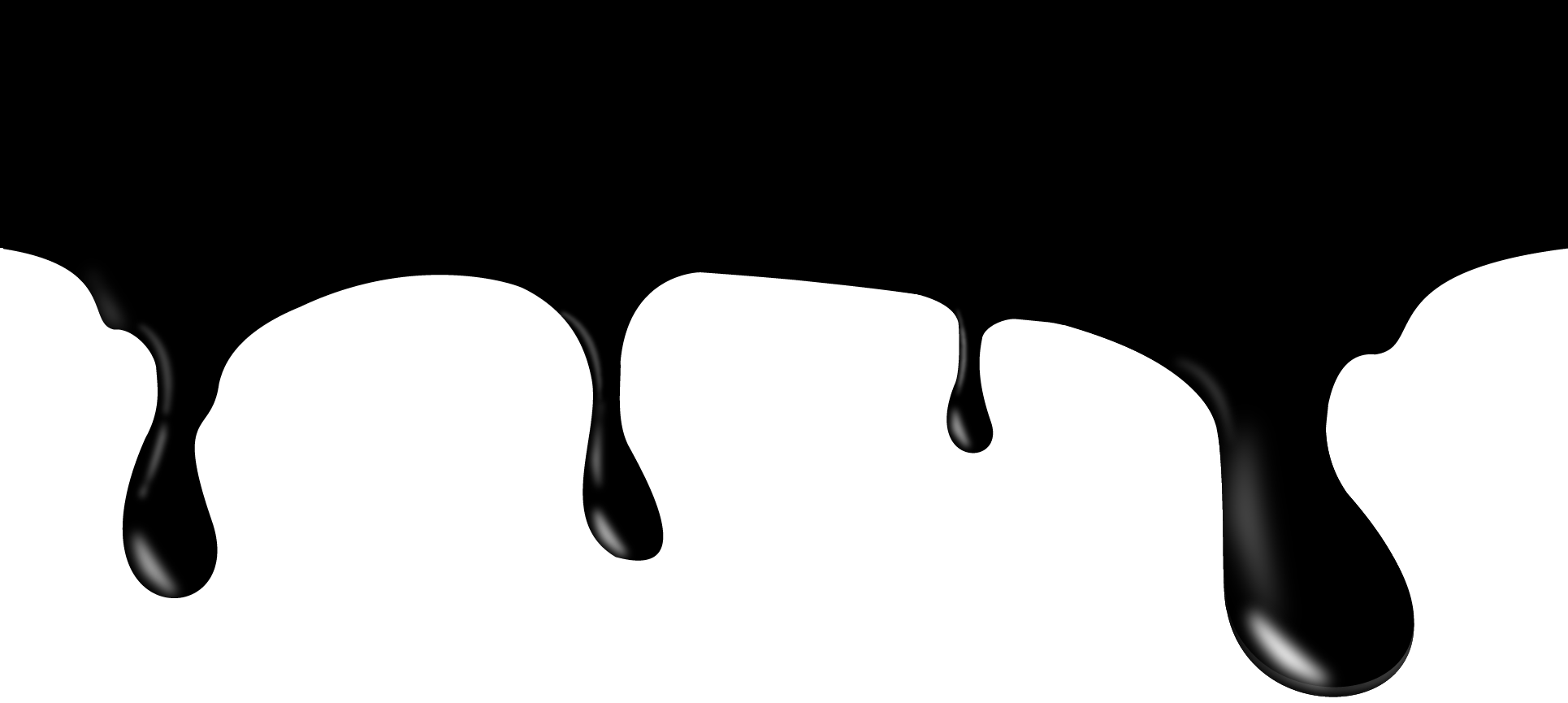3D Design &
Master’s Thesis
This page includes images of final renders as well as samples from works in progress from my master’s program at DesignMorphine, part of the University of Architecture, Civil Engineering, and Geodesy, an intensive, team-oriented program that compressed two years of study into eleven transformative months. Guided by a storyline, we designed a protagonist species, a domain, city environments, vehicles, a transit system, and a world map, all modeled using 3D and computational software. If a designer can construct an alien world, what demographic or culture could they not masterfully adapt?
For fuller context on the story behind these creations, read more on the concept, abstract storyline. Also view the final presentation and watch the video trailer to the project story “War & Music” created in Unreal Engine and Davinci Resolve.
Kinesis
Public Vehicle
Created in Houdini, Rhino, and Maya
Modeled in Rhino, Houdini, and Maya, this vehicle was built to foray deep into space as well as to traverse terrestrial grounds. The public vehicle was constructed using a procedural series of rotations, movement and scaling from a blasted and fused base model created in Rhino. After constructing the initial base model in Rhino, the structure was deconstructed to recreate the original legs and to design a new, secondary set. This new set featured virus-shaped spikes, which increased in size corresponding to the arm’s circumference as it tapered. Houdini enabled further detailing, such as carving concave curvatures into the vehicle’s internal arms and creating paneling through a series of nodes involving blasting, subdivision, and fusing techniques. Final touches to the geometry to fix minor imperfections and rendering were performed in Maya.
DesignMorphine, University of Architecture, Civil Engineering, and Geodesy
Kinesis
Public Vehicle Interior
Created in Rhino
Rendered in Maya
Public Vehicle
The interior of the vehicle included two floors. More details to come…
DesignMorphine, University of Architecture, Civil Engineering, and Geodesy
Kinesis
Underground
Docking
Station
Created in Houdini and Maya
Inspired by the concept of dripping tree sap forming rotund pods fit to house the private vehicle underground, the public parking hangs from the ceiling of underground cave-like pockets inside the residential units. The units suspend from copper pipes inspired by brass instruments. At certain angles, the pipes round like the shape of a trombone.
The pods were created in Houdini by distorting and subdividing a sphere. After blasting select subdivisions for openings, grouped subdivision normals were extruded to create the dripping effects and paneling was applied to each pod. The copper pipes and grime texture were modeled in Maya.
DesignMorphine, University of Architecture, Civil Engineering, and Geodesy
Kinesis
Metro
Docking
Station
Created in Maya
This chapter focused on the transportation components within our alien world. Networks, vehicles and parking stations dressed the main city of our alien world. Modeled in Maya using non deform bend and twist tools. Renders utilized the same materials of the public vehicle for consistency. A challenge to each chapter project included introducing abstract and complex themes into scenes into what would be represented as 2D imagery. Representing the quantum world without losing the representational characteristics we created that detailed the geometry proved to be especially challenging. In order to implement suggestive properties of a quantum world, this chapter introduced the implementation of the Möbius strip. In the fields of Quantum Mechanics and Quantum Computing, physicists implement the Möbius strip to study topology for purposes such as designing quantum circuits, learning new states of matter, and understanding quantum phase transitions. Implementing a quadrupled Möbius strip served the dual purpose of also permitting subtle representation of musical characters, such as geometry similar to the arabesque shape of the G Clef.
Final rendering completed by John Kirk Drogsvold.
DesignMorphine, University of Architecture, Civil Engineering, and Geodesy
Cosmogony
Alien World Map
Created in Rhino / Grasshopper; Photoshop, and Illustrator
Technically both a 2D and 3D project, this project focused on creating a world map to the alien world we created. The context of the story took place on a curious tree sprouting from nothing within asteroid belt. Erected in space as an autonomous planet, the tree divided into three tribes and consisted of numerous networks. About the tree’s periphery, the geometric patterns represent the districts emerging from the protagonist species.
DesignMorphine, University of Architecture, Civil Engineering, and Geodesy
Amalgamation
Alien Cityscape
Created in Maya, Blender, and Rhino/Grasshopper
This design imagined the metropolitan environment for the alien world we imagined. The protagonist species we imagined inhabited a bioorganic environment within a canyon of the colossal tree planet and was constructed from sap, gold, and the natural tree environment. The color scheme chosen for this world maintained subdued hues intended to cultivate the morose tone of the dystopian society.
My contributions to this project included designing all but the central towers, including the public stations, the environmental canyon shell, and the residential units climbing the walls of the environment. Textures for the shell environment were created by my cocreator who also completed most of the environmental renders.
DesignMorphine, University of Architecture, Civil Engineering, and Geodesy
Alien Cityscape
Residential Unit
Final +
Work in Progress
Created in Maya + Rhino/Grasshopper
Alien Cityscape
Public Space
Final +
Work in Progress
Created in Maya
+ Blender
Alien Cityscape
Environment
Work in Progress
Created in ZBrush + Maya
Cyborg
Lab Furniture
Suspension Pods
+ Lab Chairs
Created in ZBrush + Keyshot
My group during the first two chapters of the master’s program focused on the story of a cyborg on an alien planet that evolved via artifacts received from an earthly time capsule. The technologically driven race of the species that profited from the capsule spent much time in a lab, necessitating lab furniture, some equipped to connect to ventilation tubes and wires to charge the cyborg space suit. Colors for this project included neon blues, pinks, and purples.
DesignMorphine, University of Architecture, Civil Engineering, and Geodesy











































